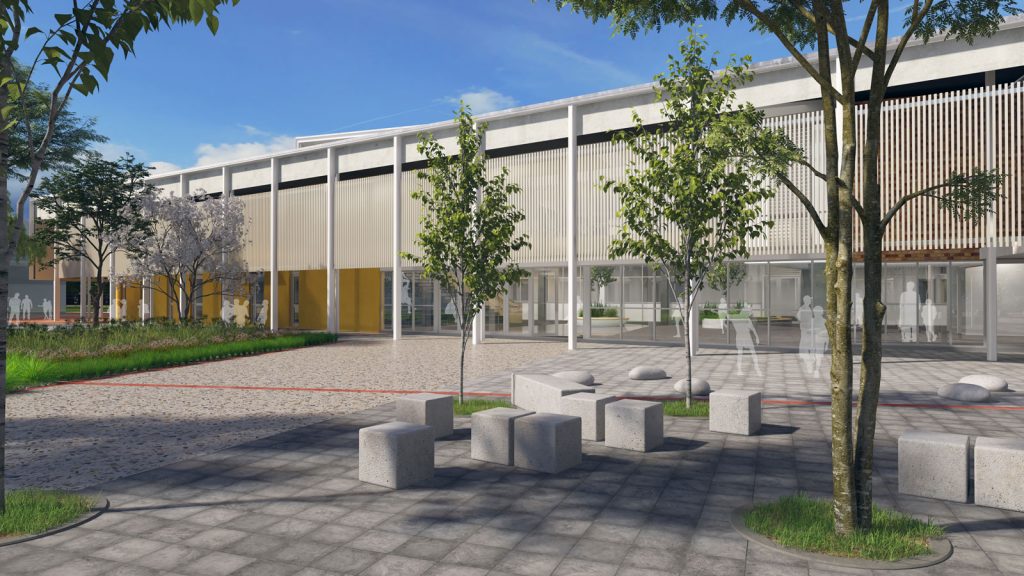
The Mandurah Baptist College Board of Directors and Principals announced a College Master Plan that commenced in April 2019.
The Master Plan will provide new and improved learning spaces and facilities to enhance the learning opportunities and outcomes for all of our students from Kindergarten to Year 12.
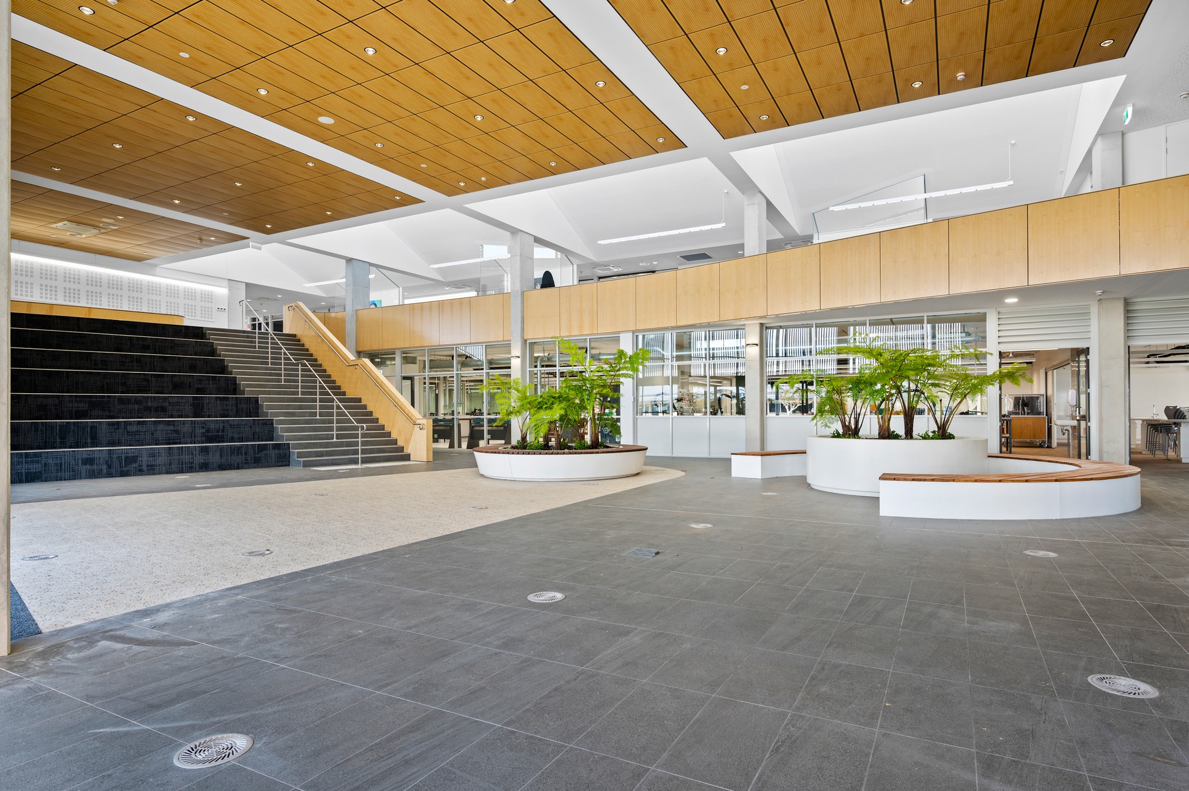
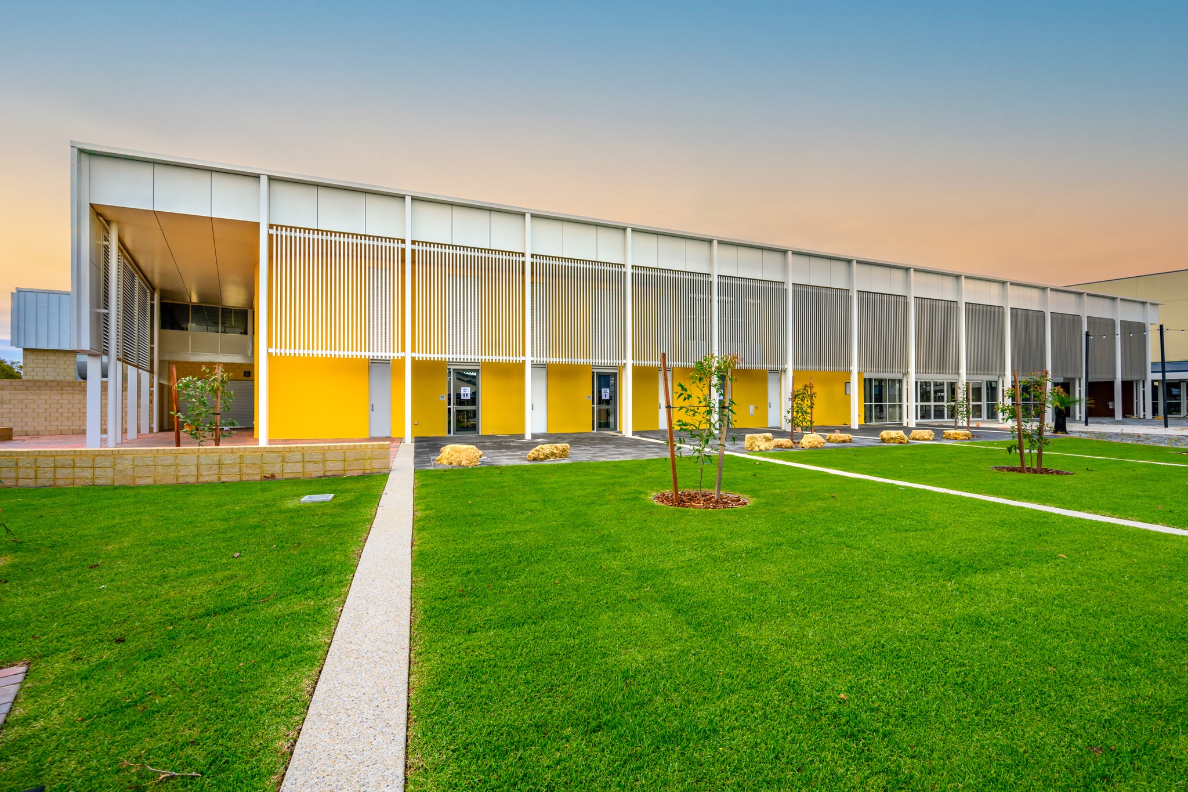
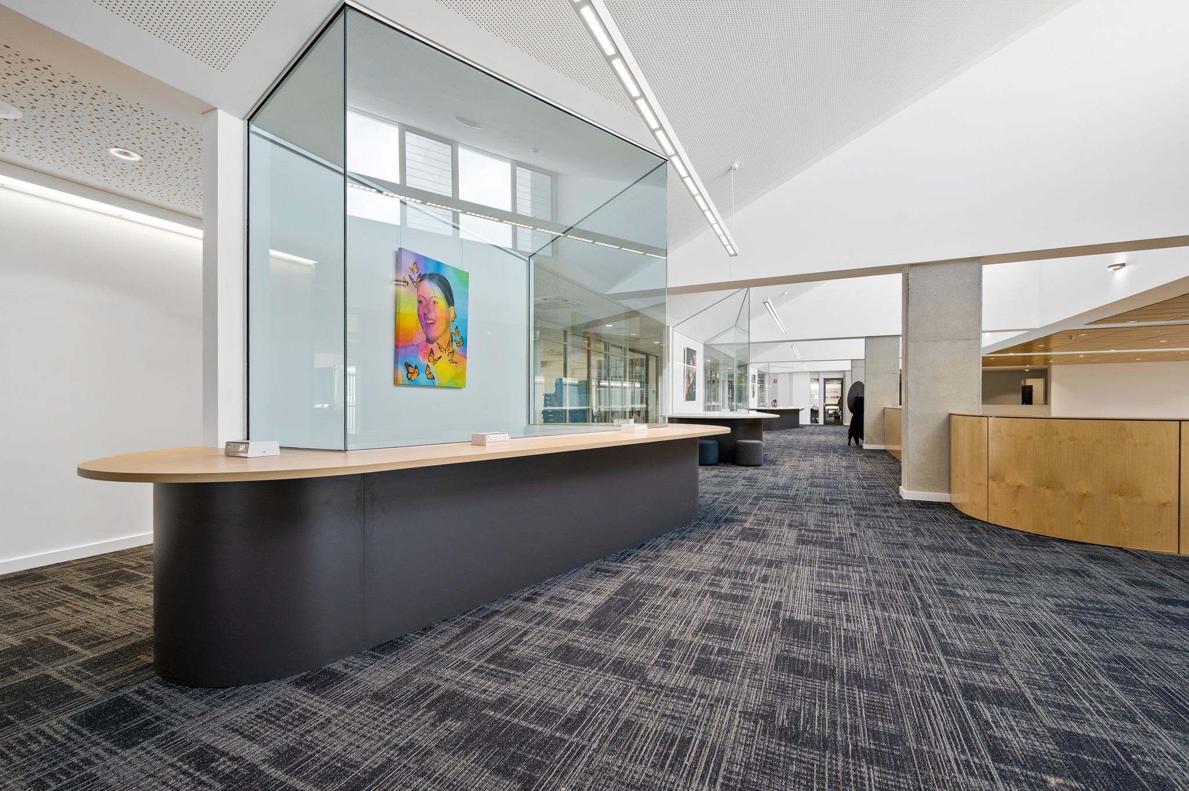
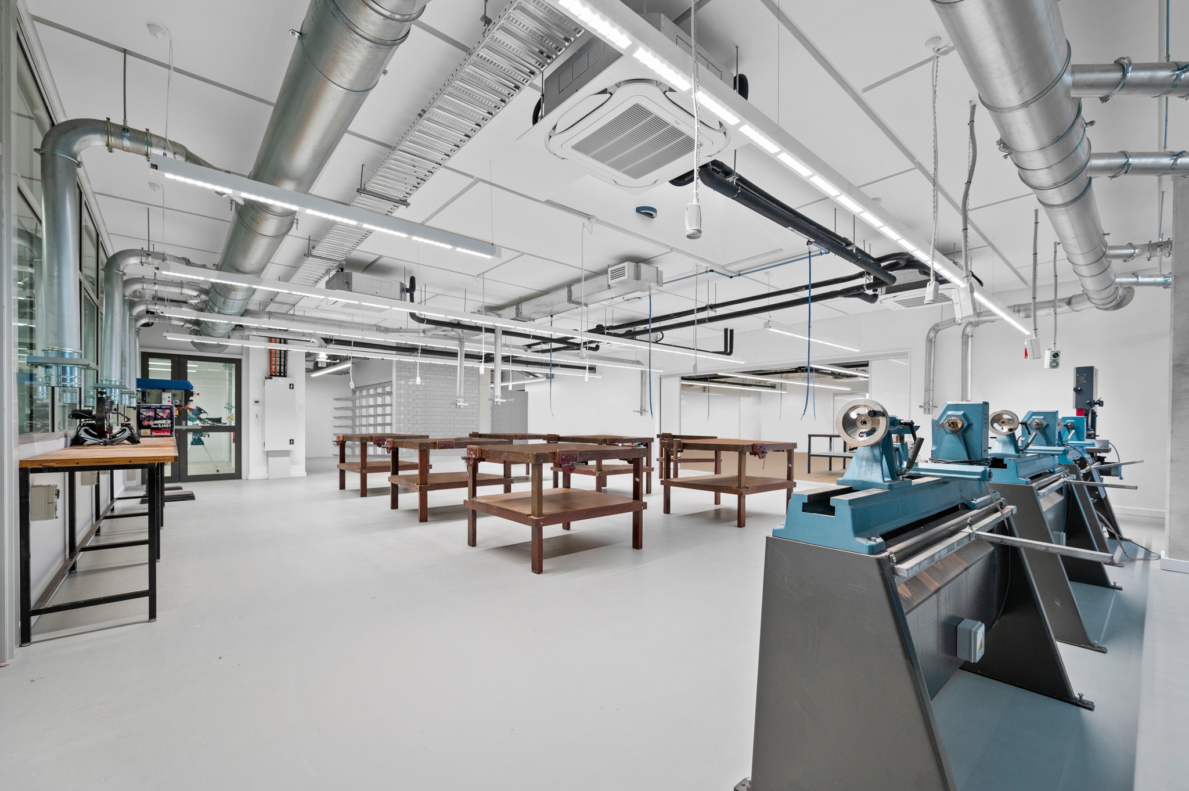
Stage 1 – complete
Stage 1 of the Master Plan encompassed the building of a new Early Learning Centre and Nature Playground. Comprising of nine purpose-built Early Learning classrooms and a custom designed playground to incorporate play-based learning, the centre was completed and opened in early 2020.
Read more about our Early Learning Centre.
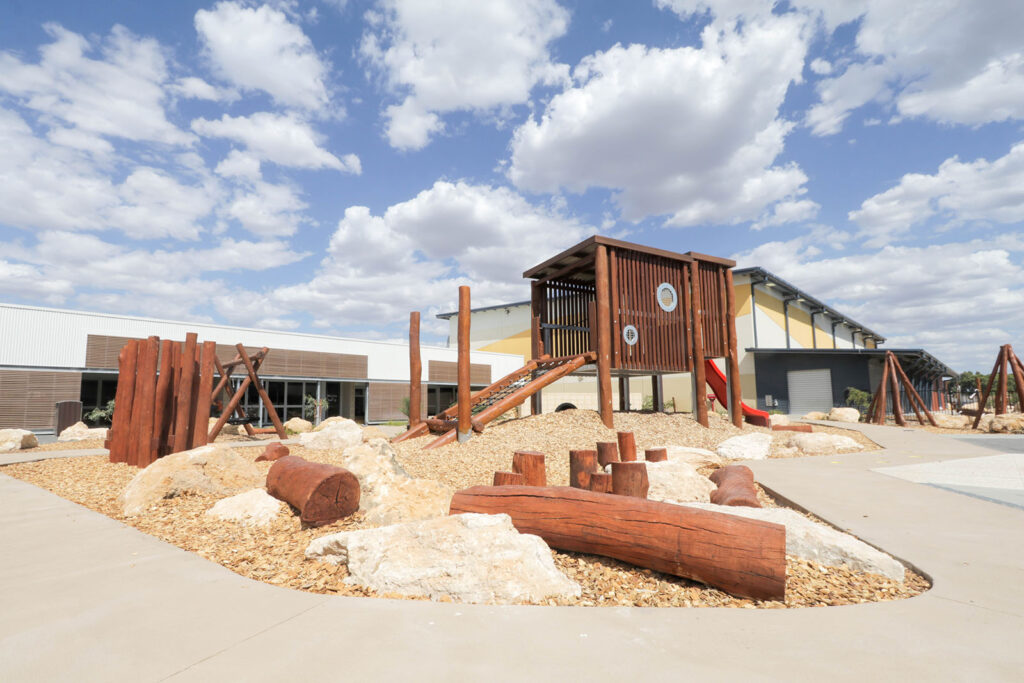
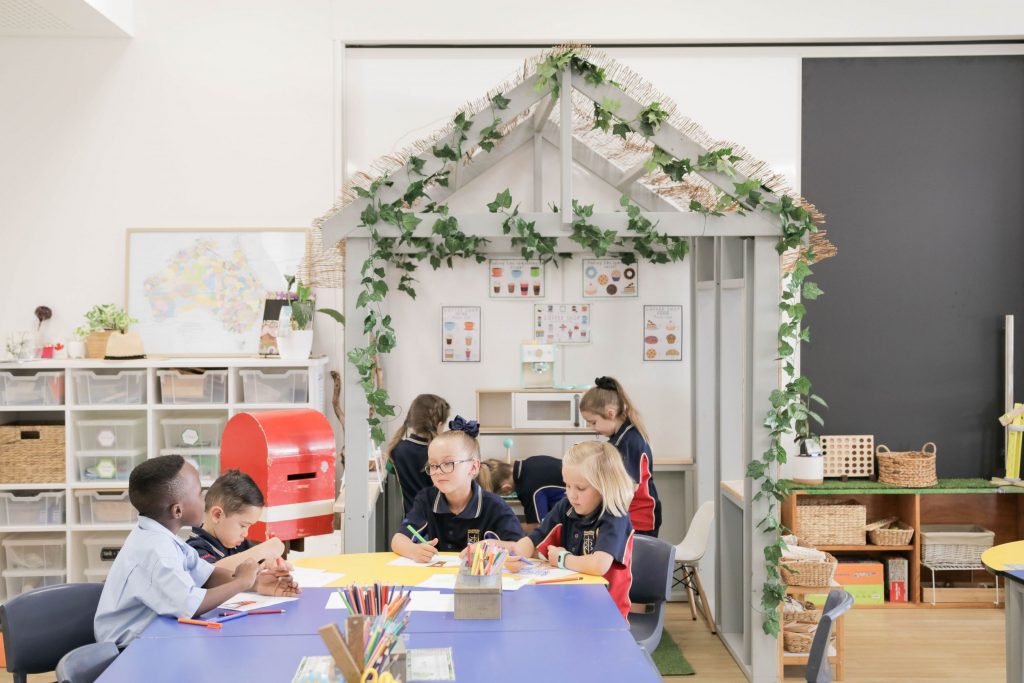
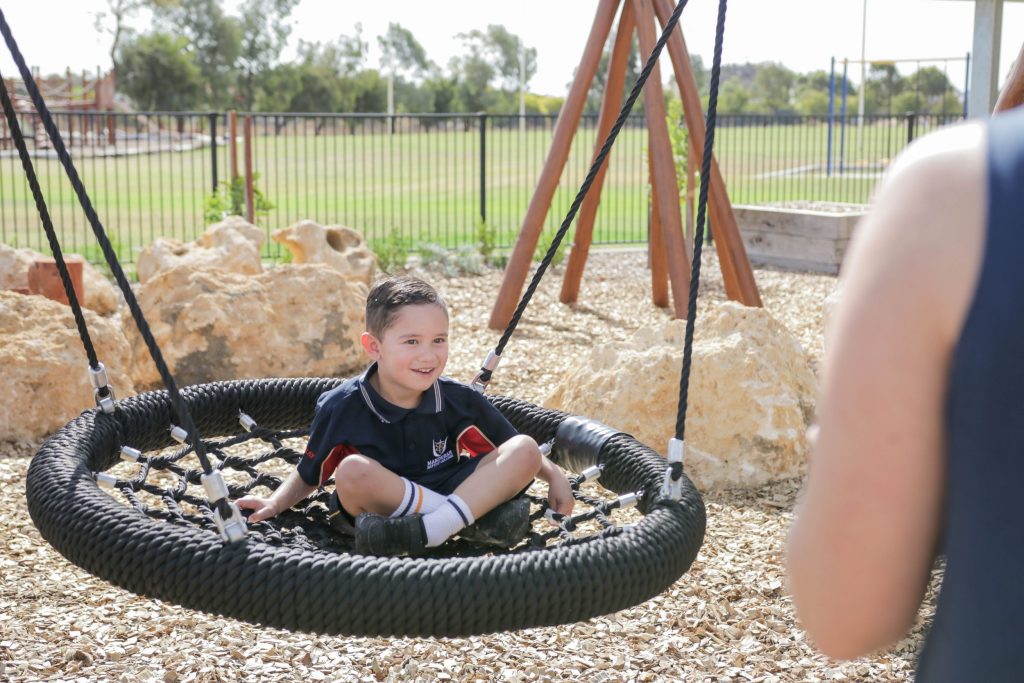
Stage 2 – complete
Stage 2 of the Master Plan delivered a state-of-the-art STEAM Centre providing our students with outstanding integrated and collaborative learning spaces that encompass Science, Technology, Engineering, The Arts and Mathematics. Stage 2 opened in Semester 2 2022 and has also included extensive refurbishments to the adjoining Lakes Theatre building, including new dedicated spaces for Dance, Drama and Music.
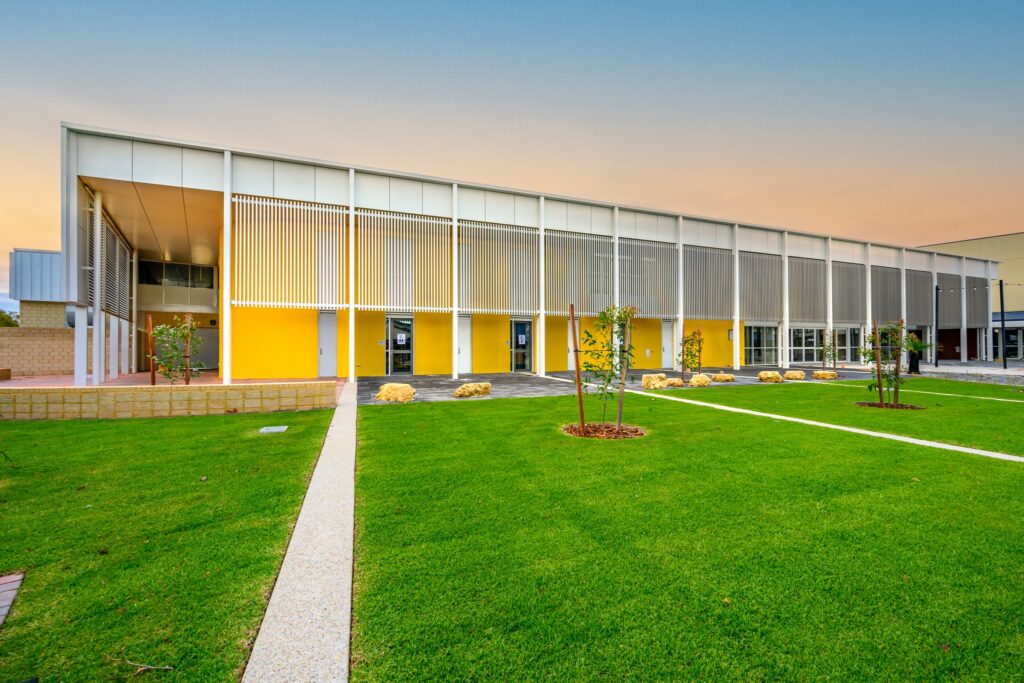
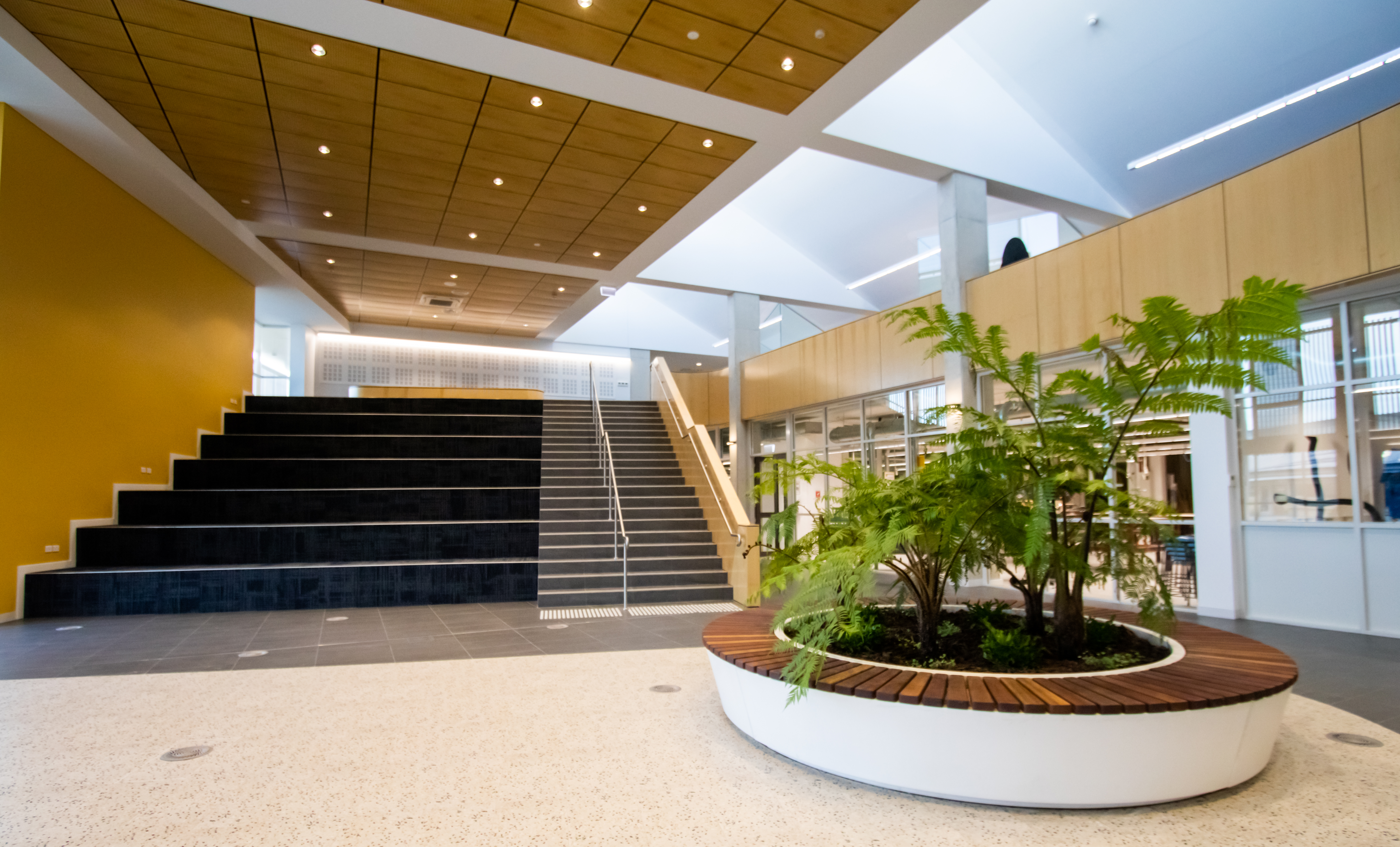
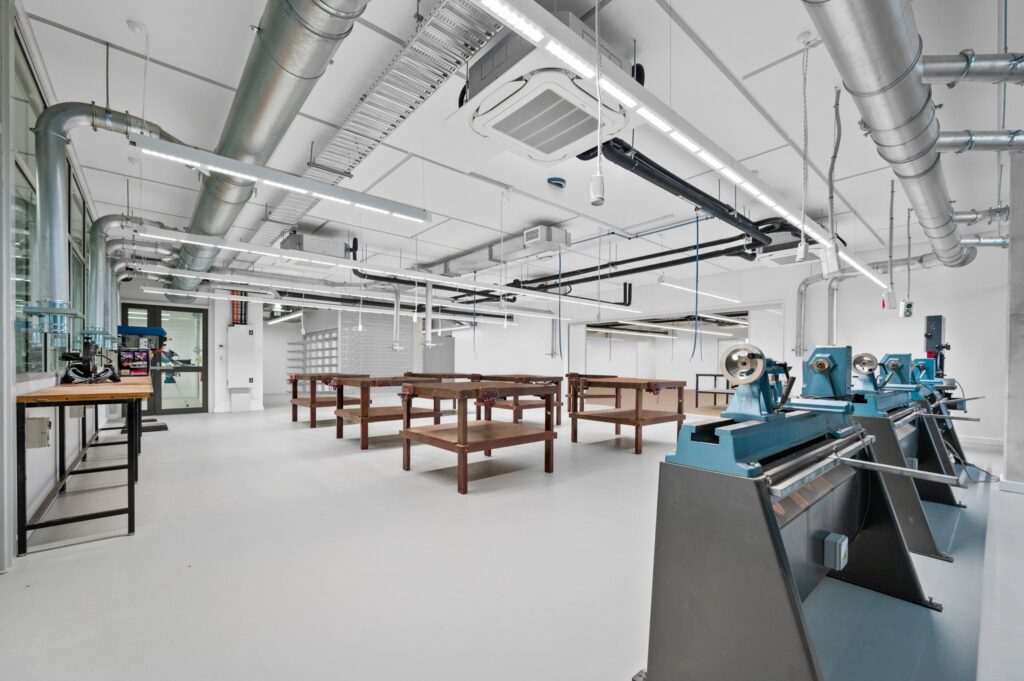
Stages 3 & 4 – in progress
Stages 3 & 4 are currently under planning development, with Stage 3 set to include an expansion of the car park on the southern end of the College’s site, an access road around the College’s boundary and new outdoor sports facilities, including a full size soccer pitch and two new multi-purpose outdoor courts. Stage 4 will include a new GLA (General Learning Area) block in the Secondary School, which will include eight classrooms, extensive break-out spaces, staff offices and new, modern toilet facilities for students, as well as a new Maintenance Centre for the College.
Future stages
Subsequent Master Plan stages will deliver additional classrooms, upgraded and improved Primary School activity areas, a new Library for both Primary and Secondary students, a College café, uniform shop, and a new Administrative Centre.
FAQs
Does the Master Plan build mean there are more student spaces available?
The Master Plan will allow for three streams to be extended throughout the Primary School. The College Board announced in April 2023 that the College Master Plan will also cater for five streams in the Secondary School (an increase from the current four) from 2025, commencing with Year 7.
Are there any more buildings to come in the master plan?
Yes! There are further stages of the Master Plan planned, including a new Administration, Companion Services and Combined K-12 Library Block, as well as additional upgrades to various learning spaces across the College.
Will all these new buildings increase my school fees?
School fees are not directly linked to capital expenditure and are set by the Board after an extensive review process which takes into consideration a wide range of factors each year.
What is the timeline for the completion of the Master Plan build?
Stage 3 construction should commence in the second half of 2023, with construction of Stage 4 set to begin in 2024, ready for the 2025 academic year.
Will the building disrupt my child’s learning?
Any disruption will be kept to a minimum. There will be some unavoidable noise, however.
Will there be a day care coming as part of the Master Plan?
There are no plans for a College Day Care at this point. We remain committed to delivering an outstanding and supportive K-12 educational experience.

